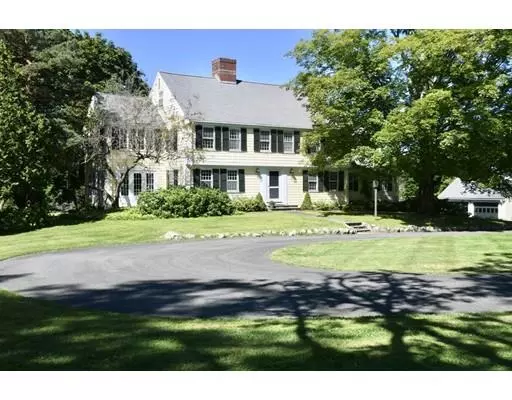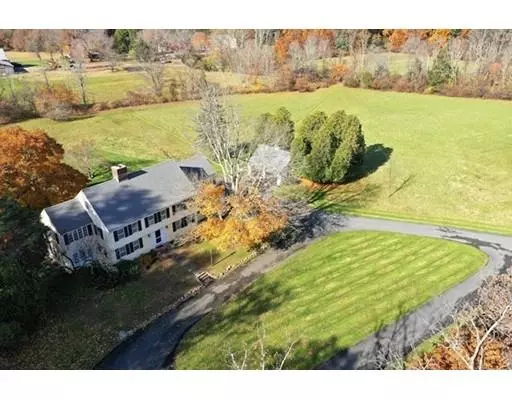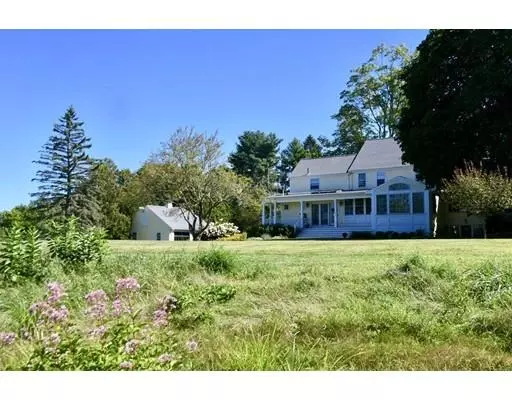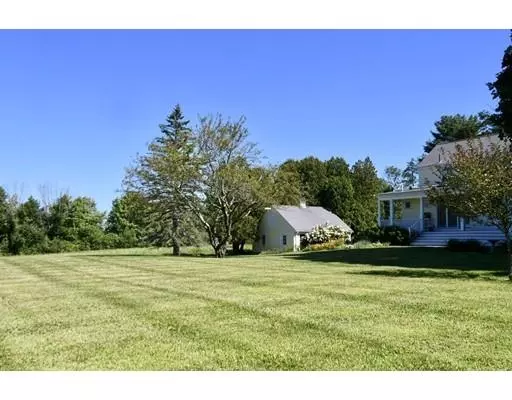$1,700,000
$1,875,000
9.3%For more information regarding the value of a property, please contact us for a free consultation.
6 Beds
3.5 Baths
4,420 SqFt
SOLD DATE : 02/28/2020
Key Details
Sold Price $1,700,000
Property Type Single Family Home
Sub Type Single Family Residence
Listing Status Sold
Purchase Type For Sale
Square Footage 4,420 sqft
Price per Sqft $384
MLS Listing ID 72540431
Sold Date 02/28/20
Style Colonial
Bedrooms 6
Full Baths 3
Half Baths 1
HOA Y/N false
Year Built 1954
Annual Tax Amount $23,135
Tax Year 2018
Lot Size 6.000 Acres
Acres 6.0
Property Description
Desirable Farm Street location with expansive meadow views and stunning sunsets. Corner lot, 6 acres. Elegant and updated traditional colonial offers 6 bedrooms, 2 car garage under with separate 2 car garage w loft, 2 stable barn and storage out building. Sunny, bright open kitchen w dining area, breakfast bar, family room w built-ins and fireplace and access to deck and bluestone patio. Formal living room with fireplace, dining room and charming 3 season porch all accompanied by first floor guest suite. Primarily hardwood floors throughout with fabulous natural light. Second floor master suite with an office, accompanied by four additional bedrooms and hall bath. Lower lever offers finished game room, access to backyard, mud room, storage and 2 car garage. Beautiful level 6 acres. Must see!
Location
State MA
County Norfolk
Zoning R2
Direction Farm St near Bridge St.
Rooms
Family Room Cathedral Ceiling(s), Closet/Cabinets - Custom Built, Flooring - Hardwood, Window(s) - Bay/Bow/Box, Cable Hookup, Open Floorplan, Recessed Lighting
Basement Full, Partially Finished, Walk-Out Access, Interior Entry, Garage Access, Concrete
Primary Bedroom Level Second
Dining Room Closet/Cabinets - Custom Built, Flooring - Hardwood
Kitchen Flooring - Hardwood, Dining Area, French Doors, Breakfast Bar / Nook, Cable Hookup, Deck - Exterior, Exterior Access, Open Floorplan, Recessed Lighting
Interior
Interior Features Closet, Closet/Cabinets - Custom Built, Pantry, Bedroom, Game Room, Office, Internet Available - Broadband
Heating Baseboard, Electric Baseboard, Radiant, Fireplace
Cooling Window Unit(s)
Flooring Wood, Tile, Carpet, Flooring - Hardwood, Flooring - Wall to Wall Carpet
Fireplaces Number 3
Fireplaces Type Family Room, Living Room
Appliance Range, Dishwasher, Microwave, Refrigerator, Freezer, Washer, Dryer, Utility Connections for Electric Range, Utility Connections for Electric Oven, Utility Connections for Electric Dryer
Laundry Electric Dryer Hookup, Washer Hookup, First Floor
Exterior
Exterior Feature Rain Gutters, Storage, Professional Landscaping, Decorative Lighting, Horses Permitted, Stone Wall
Garage Spaces 4.0
Community Features Shopping, Tennis Court(s), Park, Walk/Jog Trails, Stable(s), Bike Path, Conservation Area, House of Worship, Private School, Public School
Utilities Available for Electric Range, for Electric Oven, for Electric Dryer, Washer Hookup
View Y/N Yes
View Scenic View(s)
Roof Type Shingle
Total Parking Spaces 20
Garage Yes
Building
Lot Description Corner Lot, Cleared, Level
Foundation Concrete Perimeter
Sewer Inspection Required for Sale
Water Private
Architectural Style Colonial
Schools
Elementary Schools Chickering
Middle Schools Dover-Sherborn
High Schools Dover-Sherborn
Others
Acceptable Financing Contract
Listing Terms Contract
Read Less Info
Want to know what your home might be worth? Contact us for a FREE valuation!

Our team is ready to help you sell your home for the highest possible price ASAP
Bought with Laura Mastrobuono • William Raveis R.E. & Home Services






